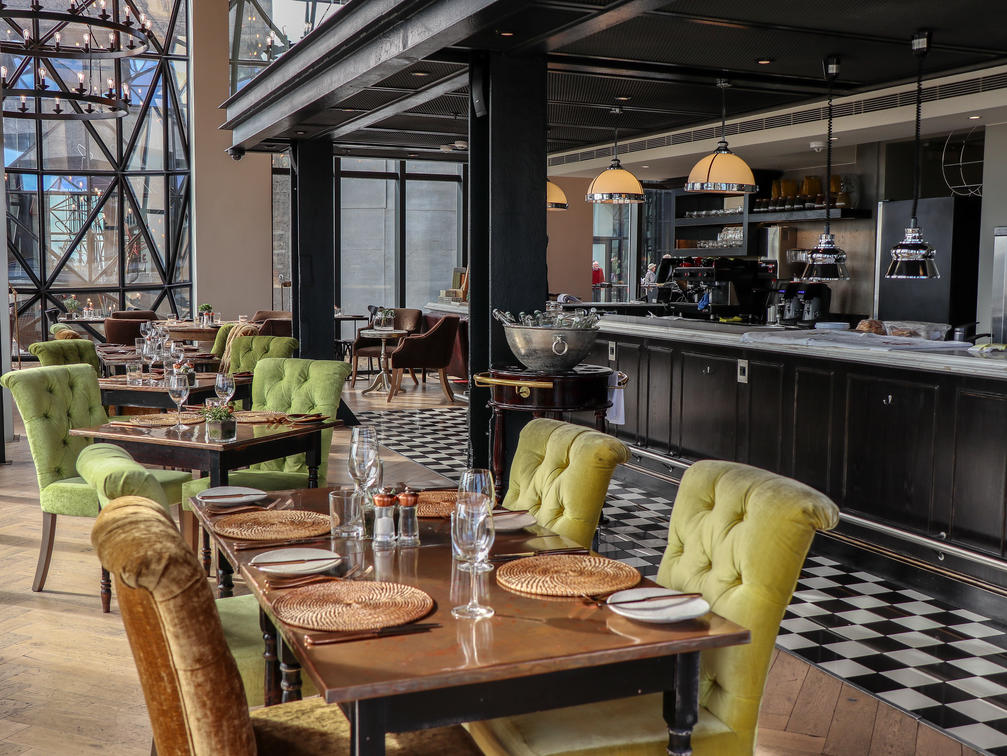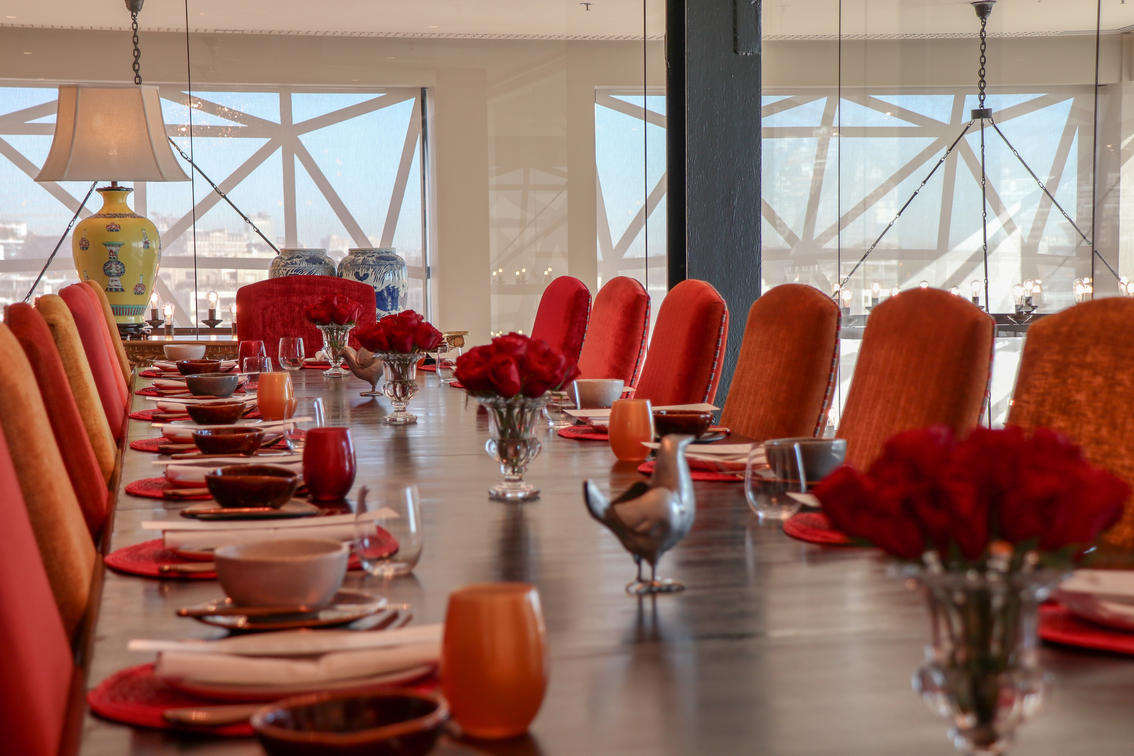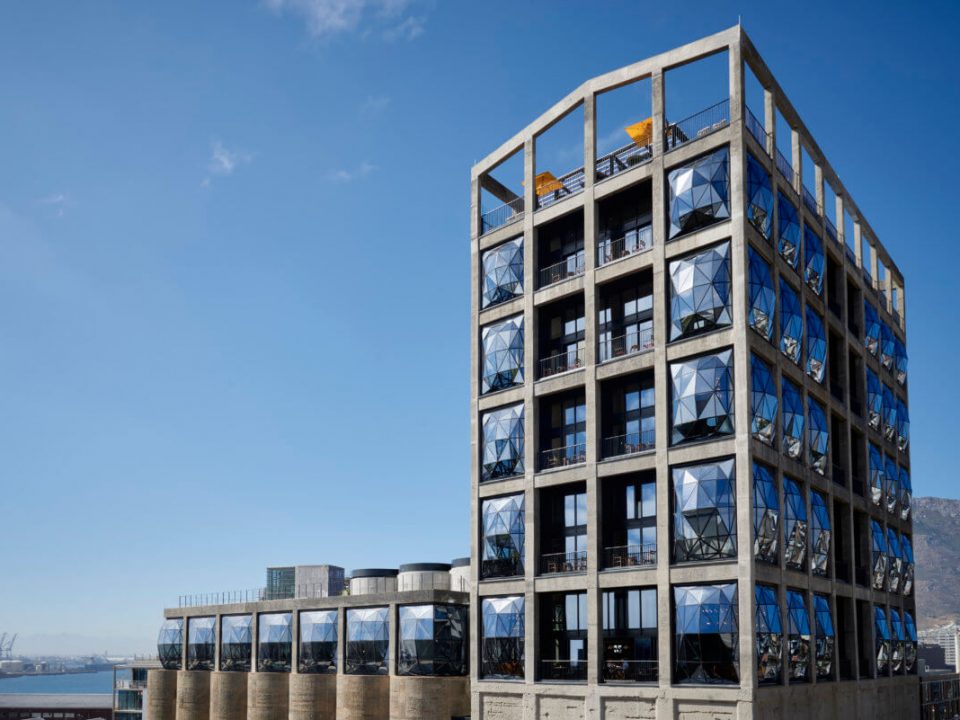The Silo Hotel

Cathedral Peak Hotel
October 9, 2019
Fugitives’ Drift Lodge
October 10, 2019
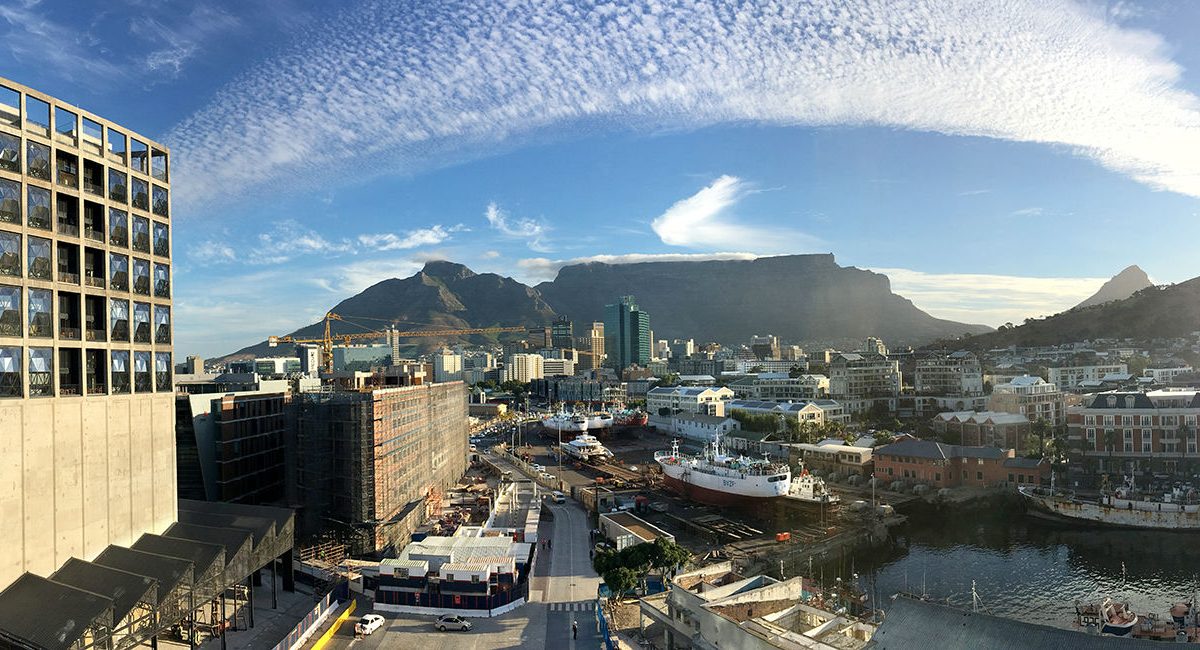
The Silo Hotel sets a new standard for luxury Cape Town accommodation. A magical hotel towering above the V&A Waterfront surrounded by the natural wonder of South Africa’s Mother City.
The Silo Hotel has been built in the grain elevator portion of the historic grain silo complex occupying six floors above Zeitz Museum of Contemporary Art Africa (MOCAA) which houses Africa’s largest collection of contemporary African art.
The exterior of the building was designed by Heatherwick Studio. From the outside, the greatest visible change to the building’s original structure is the addition of the ingenious glass windows inserted into the geometry of the hotel floors. These multi-faceted structures glisten like diamonds during the day while at night the building transforms into a glowing beacon in the Table Bay harbour.
The Silo Hotel is a celebration of art, style, architecture and design. A tribute to timeless glamour and contemporary luxury offering the highest levels of personalised service synonymous with The Royal Portfolio.
The Silo Hotel has 28 rooms, including a spectacular one bedroom penthouse. Each room has been individually designed and decorated by the stylish wand of Liz Biden. Colourful and eclectic pieces juxtapose the modern, industrial architecture.
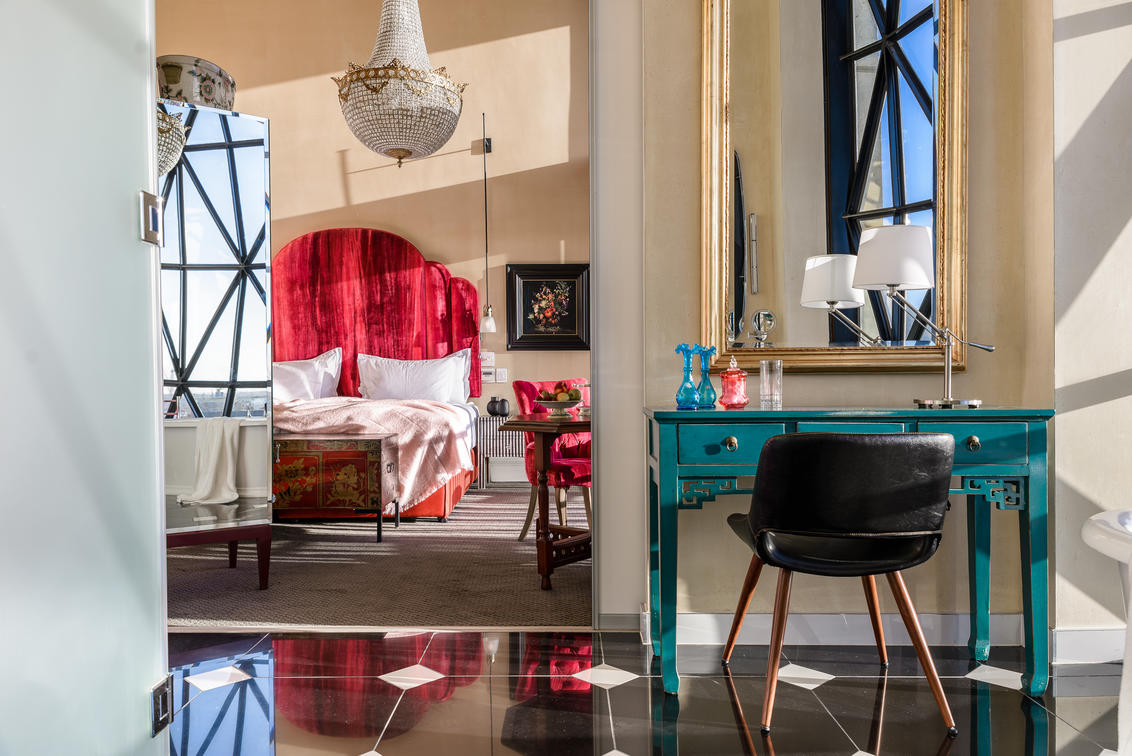
Silo Room
Our entry level rooms, there are 8 Silo Rooms which are 41m² (441ft²) including a balcony with spectacular harbour views. While these rooms are slightly smaller, the bathrooms are as large and majestic as other room categories. Double volume spacing mean the floor to ceiling pillowed glass windows offer 5m high views across the Cape Town Harbour.
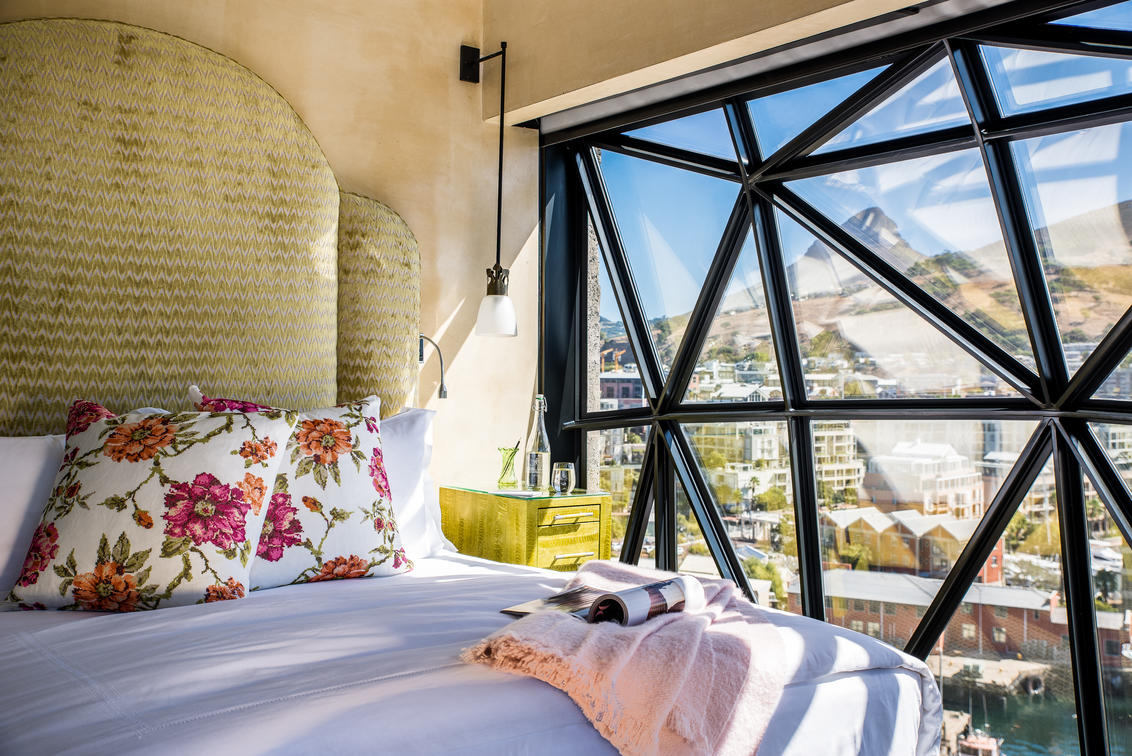
Superior Suite
There are 6 Superior Suites across the 6th and 7th floors with either mountain or harbour views. These suites vary between 76m² (818ft²) and 88m² (947ft²) including a small balcony and each has the bedroom on a mezzanine level. These rooms maintain the same 5.5m high windows, but have half the ceiling height due to the two mezzanine levels.
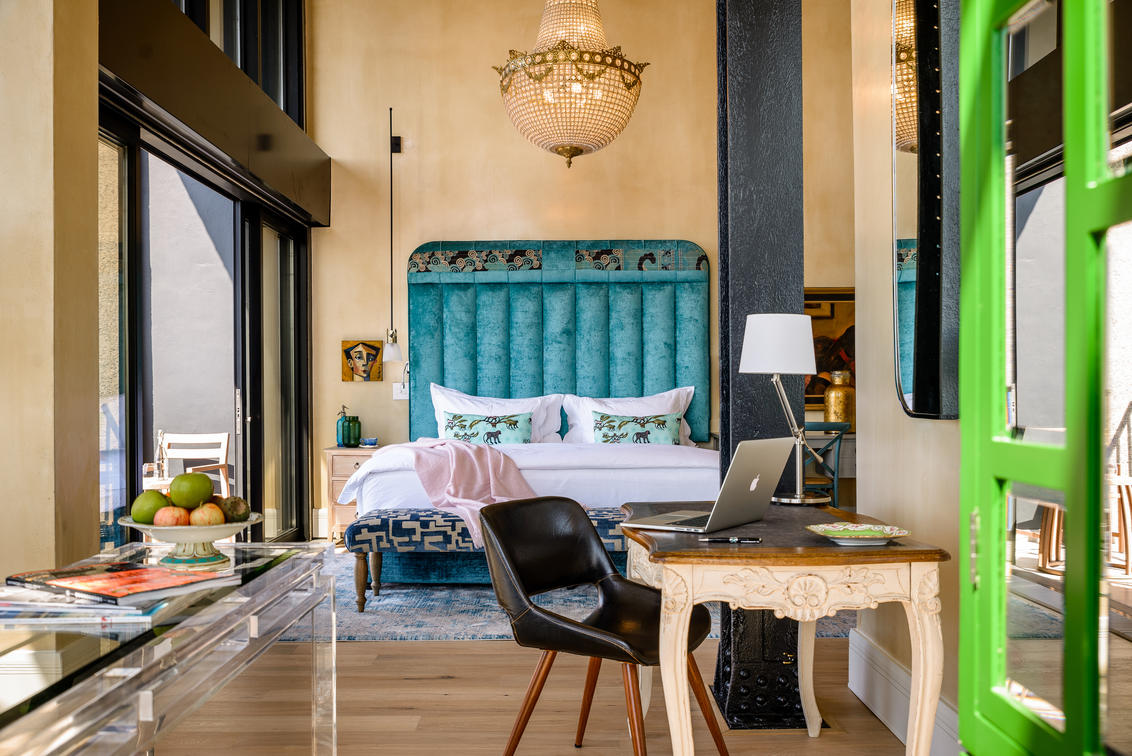
Deluxe Superior Suite
There are 7 Deluxe Superior Suites across the 8th, 9th, and 10th floors with spectacular 5.5m (18ft) high pillowed glass windows showcasing the natural wonder of Cape Town. They range in size from 60m² (646ft²) to 67m² (721ft²) including a balcony.
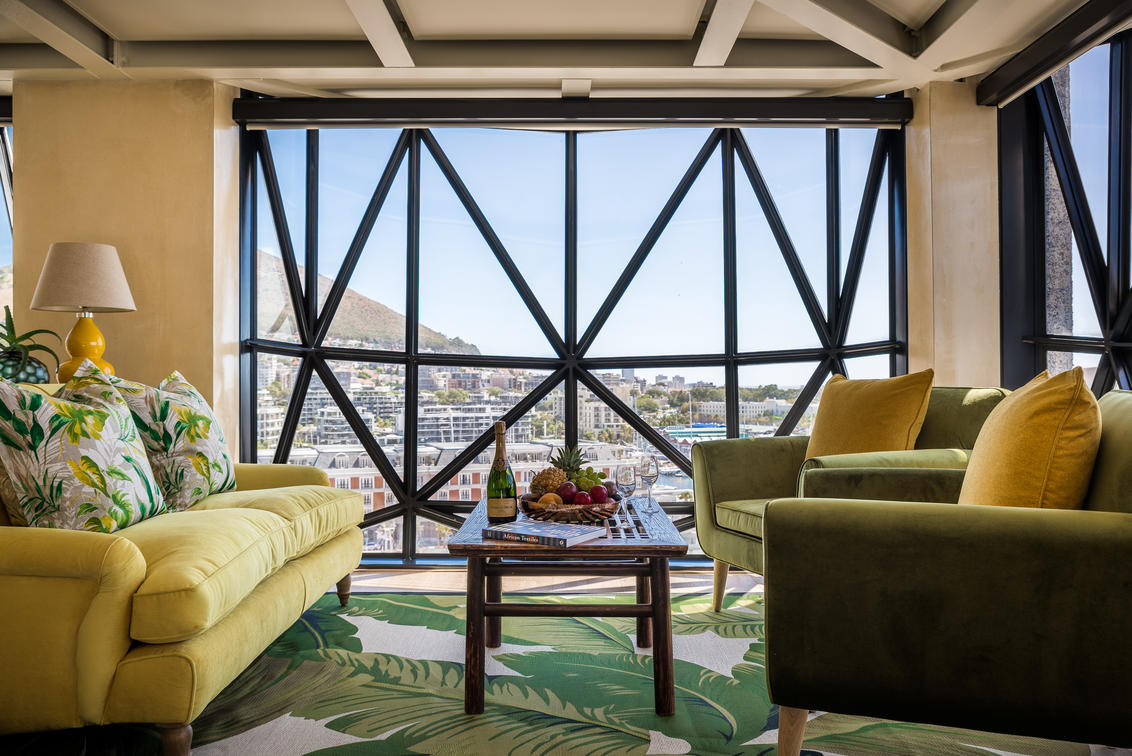
Family Suite
There are 4 Family Suites on the 7th floor with views over the old harbour and out to the distant mountains or over the V&A Waterfront and Signal Hill. Family Suites range from 111m² (1195ft²) to 128m² (1378ft²) including a balcony and each has a mezzanine level with 2 bedrooms. These rooms maintain the same 5.5m high windows, but have half the ceiling height due to the two mezzanine levels.
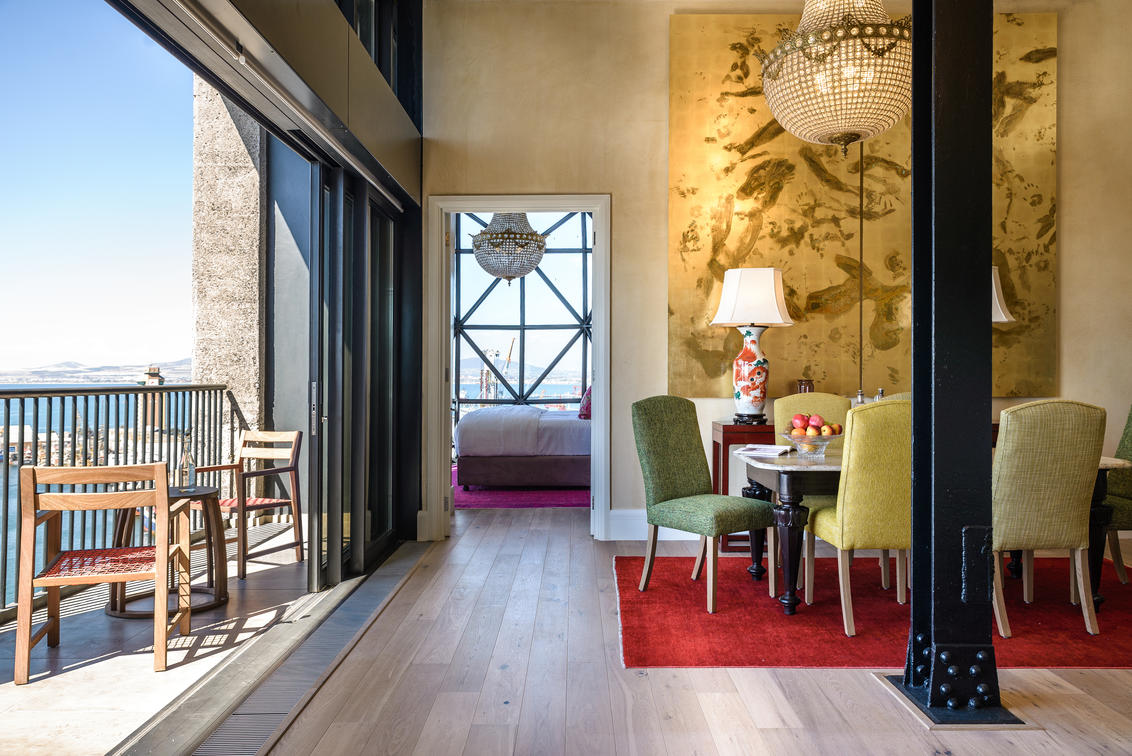
Royal Suite
There are 2, triple aspect Royal Suites facing the Atlantic Ocean, Robben Island and the distant mountains. Each Royal Suite is 132m² (1421ft²) in size and each has 2 bedrooms and a generous balcony.
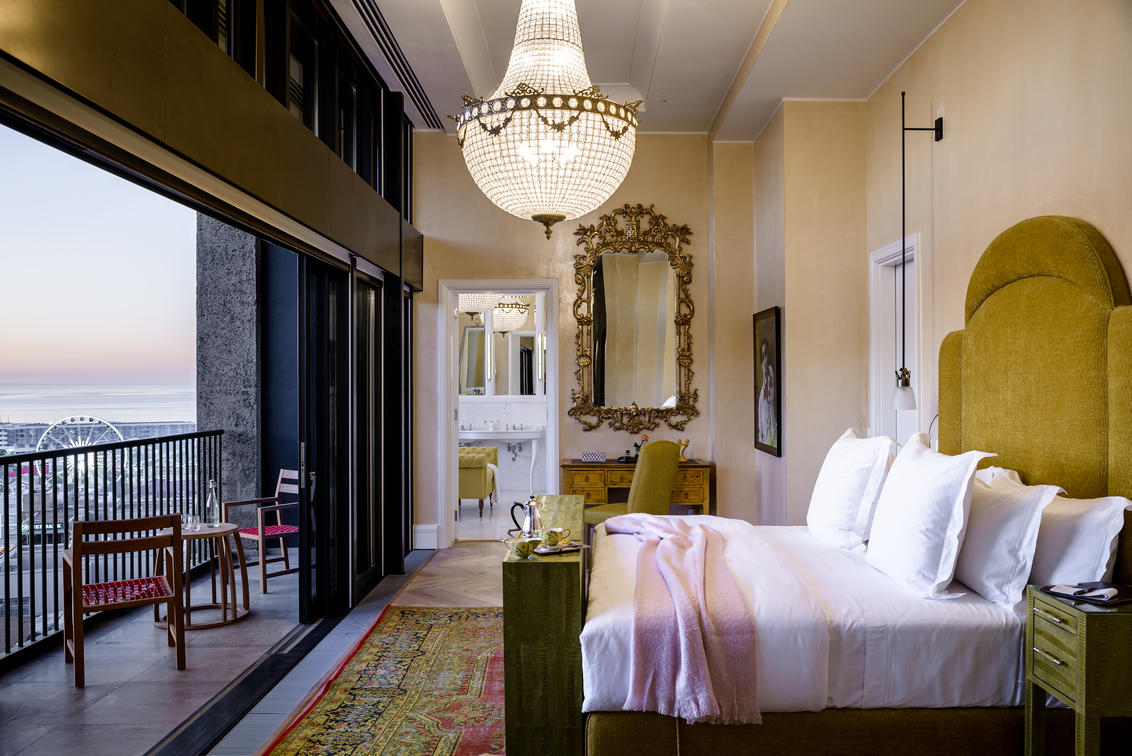
The Penthouse (One Bedroom)
The 211m² (2012ft²), one-bedroom penthouse is the jewel in The Royal Portfolio's crown located on the top floor of The Silo facing Table Mountain with triple aspect views of Cape Town. This includes a 24m² (258ft²) balcony.
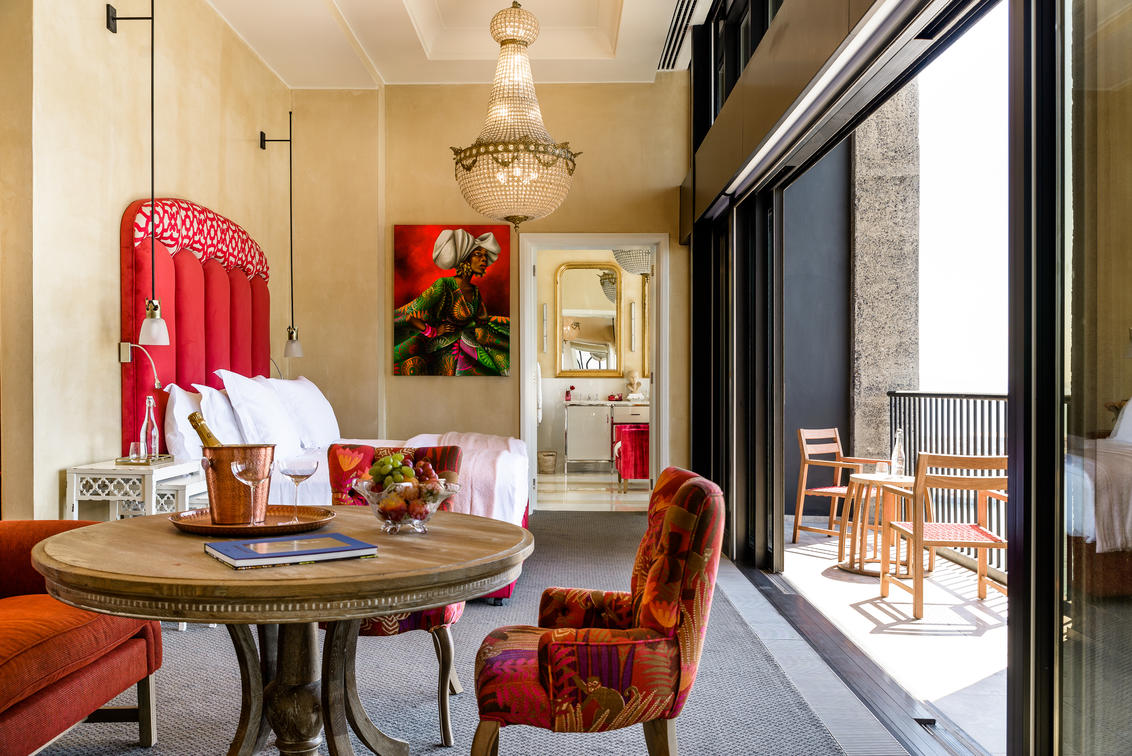
The Penthouse (Two Bedroom)
The Two bedroom penthouse consists of the 211m² (2012ft²), one-bedroom penthouse, with a 24m² (258ft²) balcony inter-leading with the 60m2 (646ft²) Deluxe Superior Suite, including a balcony. This Two bedroom penthouse is located on the top floor of The Silo with the penthouse facing Table Mountain with triple aspect views of Cape Town and the Deluxe Superior Suite offering views of the harbour.
24hr Security
Bar
Gym
Internet Access (Complimentary)
Laundry Service (Available)
Library
Malaria Free
Meal On Request
Mobile Connectivity
Pool
Restaurant
Spa
Air Conditioning
Balcony / Deck
Bath
Complimentary Wi-Fi
Detached Private Bathroom
Disabled Rooms
Electrical Outlets
En-Suite
Fridge
Internet Access (Complimentary)
Mini Bar
Mini Bar Complimentary
Pure Cotton Linen
Safe
Satellite / Cable Television
Shower
Tea / Coffee
Television
Airport Shuttle (Available)
Babysitting Service
Credit Card
Room Service
Room Service (24hr)
Property Facilities
Room Facilities
Services
Browse & Enjoy OurSilo Hotel Stories
These are the personal insights and experiences as reviewed by our travel writer, Gemma Oates.

African SafariSpecialists
Why us? What makes us different and specialists in our field? Simple. Our safari consultants have lived, worked and still travel extensively throughout Africa, bringing you the best of each safari destination.
Meet the team Get in touch
